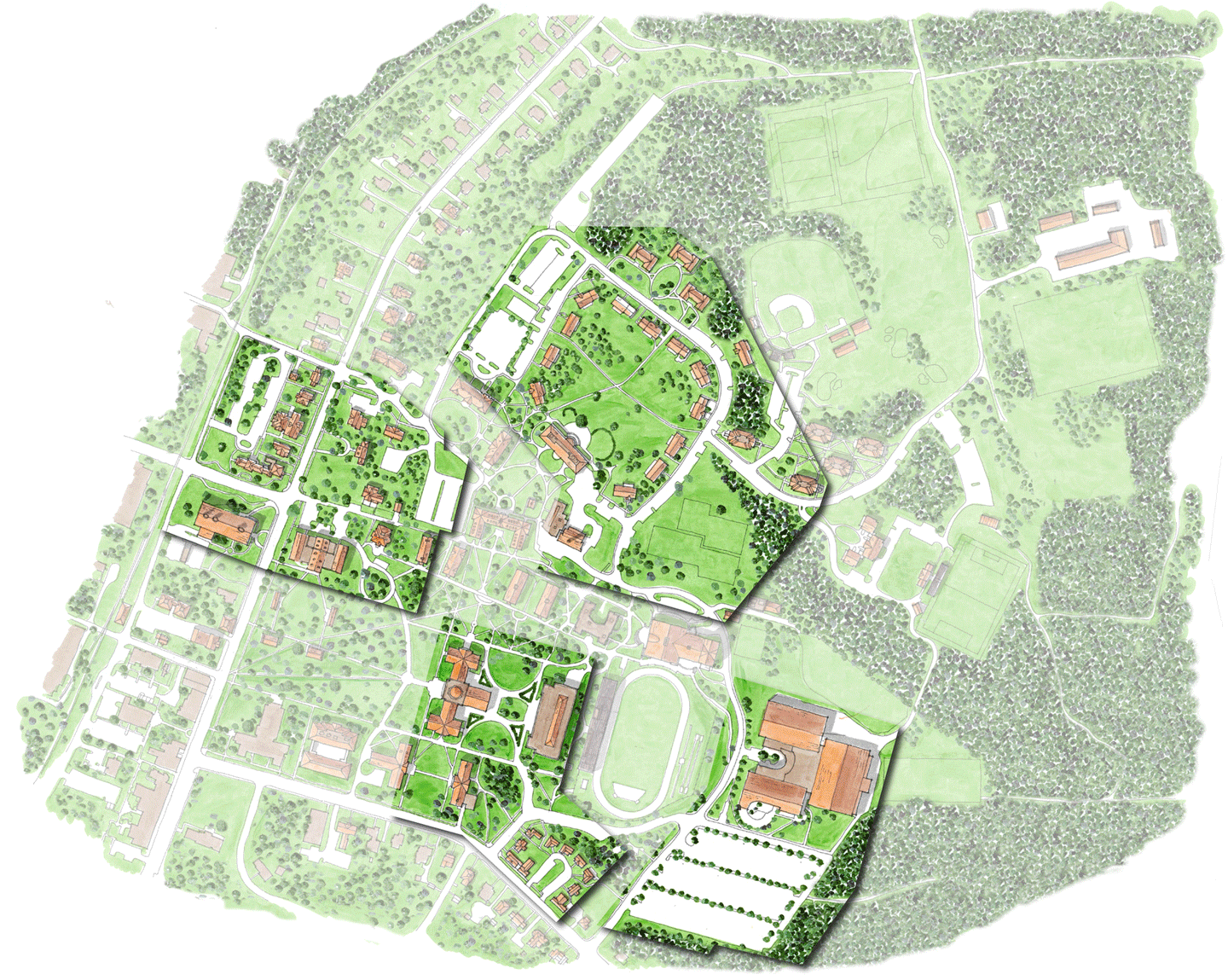-
Project: Davidson College Master Plan
Location: Davidson, NC
Architect: Shepley Bulfinch
Type: Planning
Client: Davidson College
Size: 665 Acres
Year: 2011
Program: Site Design, Student Housing, Science Buildings, Athletics, Library, Food and Beverage
-
As a Master Plan Designer for Davidson College, Christopher Reynolds reimagined the campus to align with the institution’s long-term strategic vision. Through a comprehensive process of analysis, design, and stakeholder engagement, he developed a forward-thinking master plan that addressed current needs while establishing a framework for sustainable growth and development. By integrating strategic goals with practical campus improvements, Christopher’s vision enhanced the academic environment and overall student experience, ensuring the plan would guide the college’s evolution for decades to come.
Key Contributions:
Redesigned the Campus to Align with Strategic Vision: Christopher developed a campus layout that directly supported Davidson College’s strategic goals, focusing on optimizing academic spaces, improving accessibility, and fostering stronger connections between campus areas.
Conducted On-Campus Interviews: He engaged faculty, staff, and students in interviews to understand the diverse needs of the campus community, ensuring the master plan was responsive to real-world use and experiences.
Departmental Programming: Christopher collaborated with various academic and administrative departments to assess their spatial and programmatic needs, ensuring that the plan would support future growth and operational efficiency.
Client Presentations: Led presentations to Davidson College’s leadership, clearly communicating the master plan’s design concepts, programmatic improvements, and long-term benefits, helping to secure buy-in from key stakeholders.
Designed New Vehicular & Pedestrian Circulation: He redesigned the campus’s vehicular and pedestrian circulation systems to improve safety, reduce congestion, and enhance walkability, all while ensuring the campus remained environmentally sustainable.
Site Photography & Documentation: Christopher conducted thorough site photography and documentation to capture existing conditions, providing a solid foundation for data-driven design decisions.
Developed Existing Campus Analysis: Conducted a detailed analysis of the campus’s current layout and infrastructure, identifying key opportunities for optimization and growth that informed the master plan’s overall strategy.
Produced All Master Plan Graphics: Christopher produced all the visual materials and diagrams, ensuring that the plan’s design concepts were effectively communicated to stakeholders and the broader campus community.
Previous
Previous
Global Financial Headquarters with Pei Cobb Freed & Partners
Next
Next

